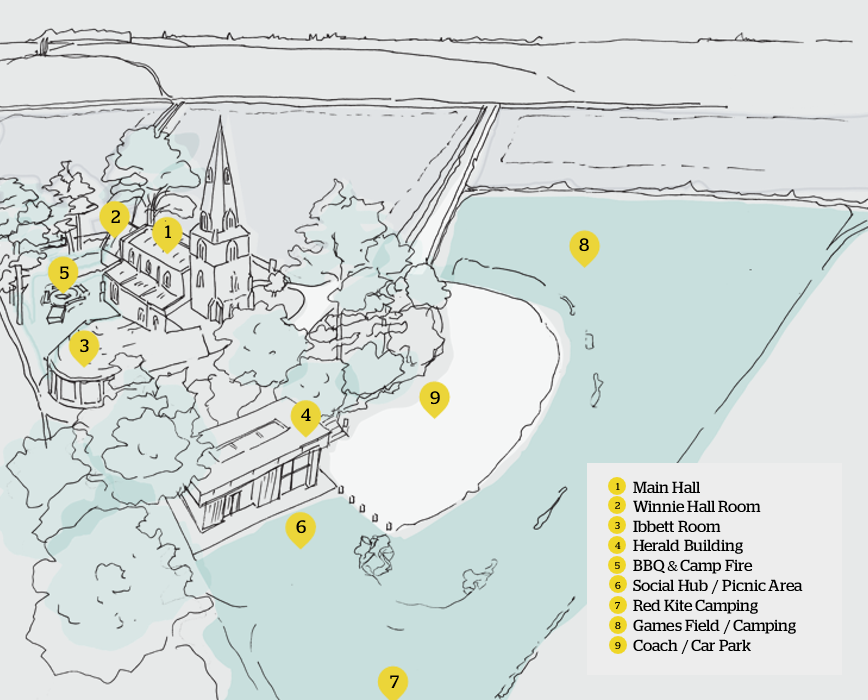
All areas are carpeted or with new white limestone slabs and underfloor heating (a new air-source system), lighting is LED/low energy, windows are double-glazed, building is well-insulated throughout and all points are well supplied with electric sockets and wifi. Download a list of what we provide here.
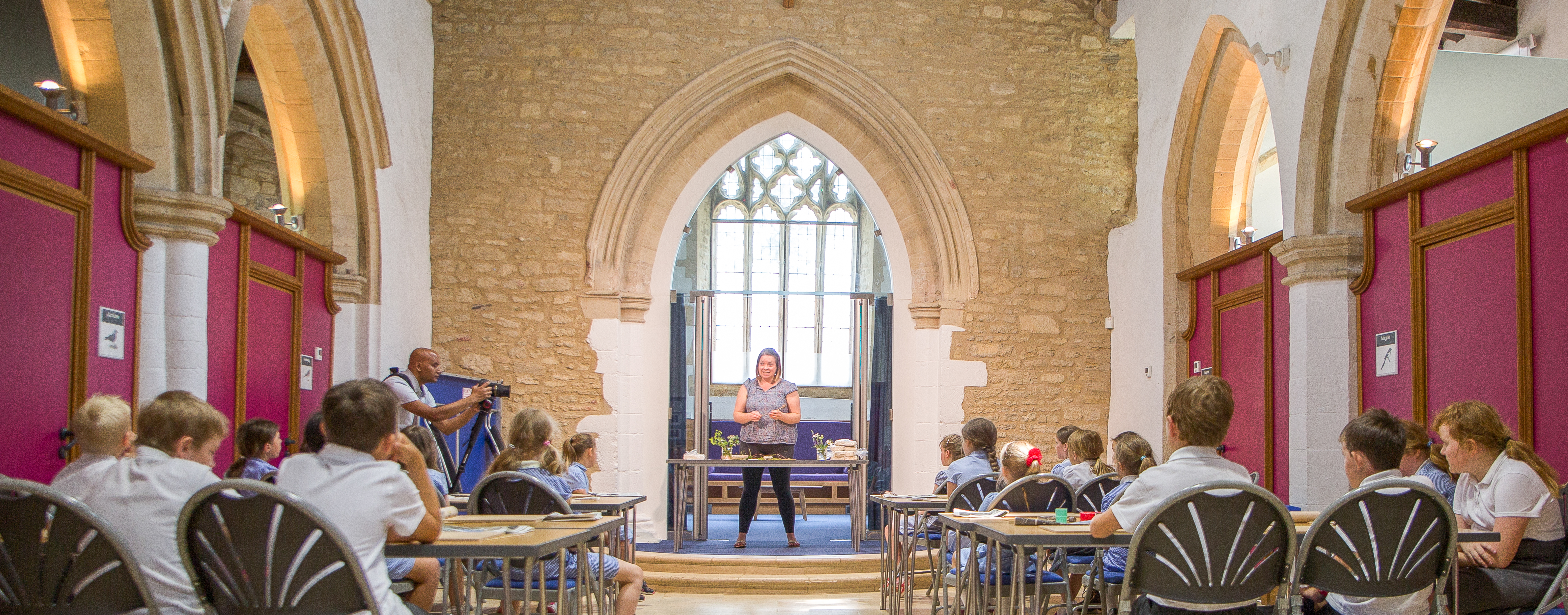
Located in the original nave, this large flexible space (13m x 11m), with a new limestone floor, provides a central focal point for a whole host of activities. The original high ceiling creates fantastic acoustics for musical events and the steps to the chancel form a natural stage with spotlights.
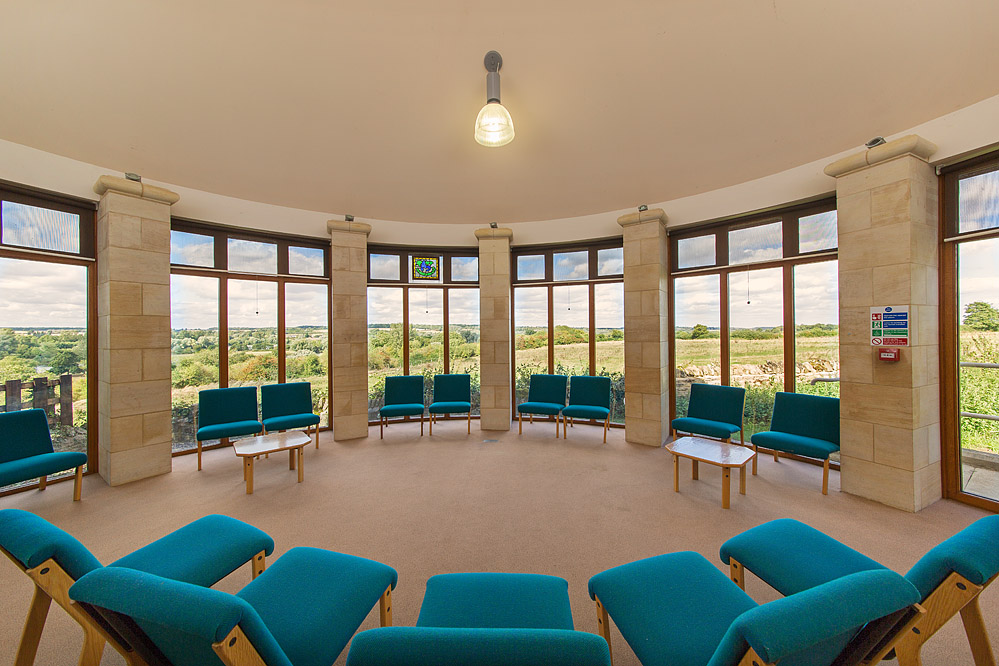
This versatile room 7.5m x 5m in size with its spectacular semi-circular wall of windows brings the countryside into the centre giving a stunning panoramic view over the Ouse Valley. An inspiring space with great acoustics. Ideal not just as a lounge but for study, great for drama and music workshops, meetings, a meeting and cinema room etc. Ideal for up to 30. There are lounge chairs as a default. It has semi-opaque blinds to all windows and can access directly the centre’s gardens.
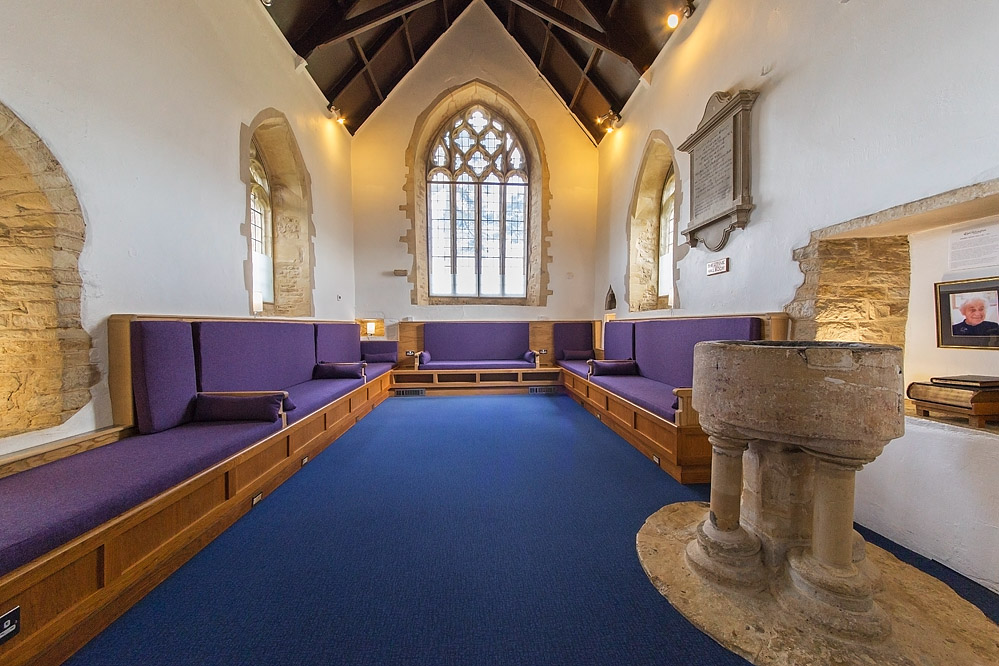
Separated from the main hall by large and arched plate-glass doors, the original chancel is now a separate activity room (6m x 5m in size). Up to 30 people can use this large room yet still be near the main hall activities. Ideal break-out room for up to 30 used as for study, drama, music, teaching, presentations, evening cinema room, or buffet set-up at meal times. There are padded benches down either side leaving an activity space between or you can add more lounge or meeting chairs. There are curtains to the main hall.
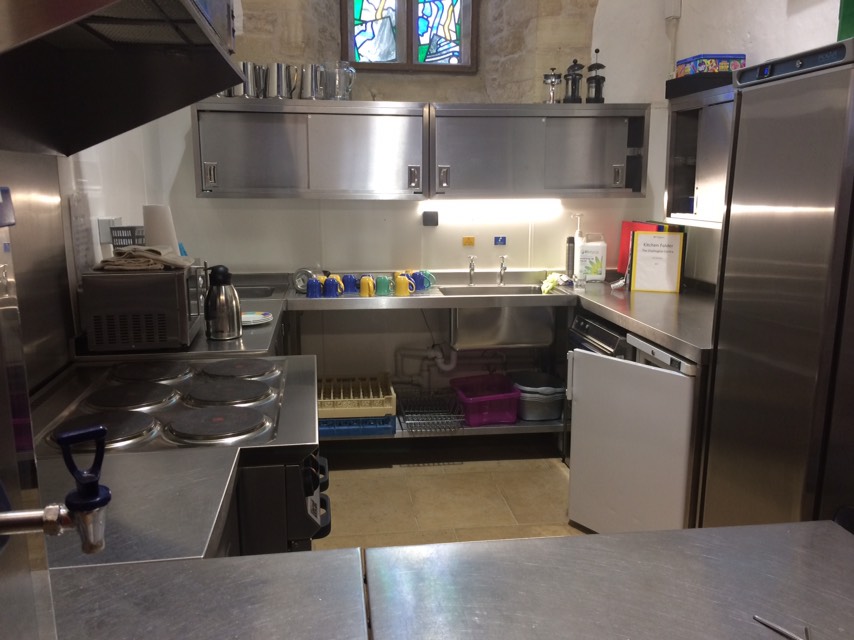
Our kitchen has been equipped with all the modern facilities you need for self-catering, or catered up to 50 or for bigger events contact the Chellington team.
The kitchen includes a large range commercial cooker and hood, 2metre fridge, separate freezer, microwave (and overflow fridge nearby), auto-fill urn, hot cupboard, spare cupboards for food, three sinks and plate/dish polisher. All crockery, cutlery, pans, mugs and utensils etc are provided for up to 40 guests. A hatch between the kitchen and main hall allows for easy serving. Although the Centre is primarily a self-catering facility, we have excellent relationships with local caterers and can arrange external catering on request. Just let us know your requirements when booking. Download a list of what we provide here.

There are 6 bunkrooms sleeping 1,2,3,4 or 5, situated in the old aisles of the church off the main hall. Each bunkroom has leaded windows to the gardens with opaque glass and black out blinds. The rooms are separated by 4m high thick oak wall panels topped with opaque glass partition nearly ceiling-high for privacy between rooms. There is in the new extension a leader/teachers’ bedroom sleeping a further 4, so a total of thirty beds. Each of the single bunk beds are crafted around the original features of the stone work, and have their own light, shelf and clothing peg. Please note that the beds in rooms 4, 5, and 6 sizes are slightly smaller, Mattress sizes
We're sure you'll have lots to do at The Chellington Centre, but for those indoor moments between activities we have a large store of indoor and outdoor games. From Rounders, badminton, table football and table tennis, parachutes to Pictionary, Monopoly, chess and skittles we've amassed a boggling range of things to do! Download games package here.
We have a full range of presentation equipment including projector and screen, DVD players, speakers, flip charts, PA, keyboard and the ‘cinema package’ can be hired separately. Download media packages here.
Modern, well-lit and tiled throughout, the Boys and Girls each have x3 toilets and x2 showers cubicles and x4 sinks in each) with a separate fully accessible bathroom (toilet, shower +seated option and sink rails etc). All have hand-dryers. Unlimited hot water and hand wash.
Download accessibility plan here

There are games, camp fire and sitting/viewing areas in the gardens and adjacent flat field (no cattle in this field and no public access), this accessed through lockable gate.
Vehicle Access and Parking
Suitable free parking for 30 cars, mini buses and triple axle coaches.
Download directions to the Chellington Centre here.
Download public transport Taxi to Chellington here.
Charity Number: 1156511.
Registered Company Number: 87943423
Tel: 01234 720726
Email: admin@chellington.org
Web Address: www.chellington.org
|
Cheques Payabe to 'The Chellington Centre' Banking Details available on request |